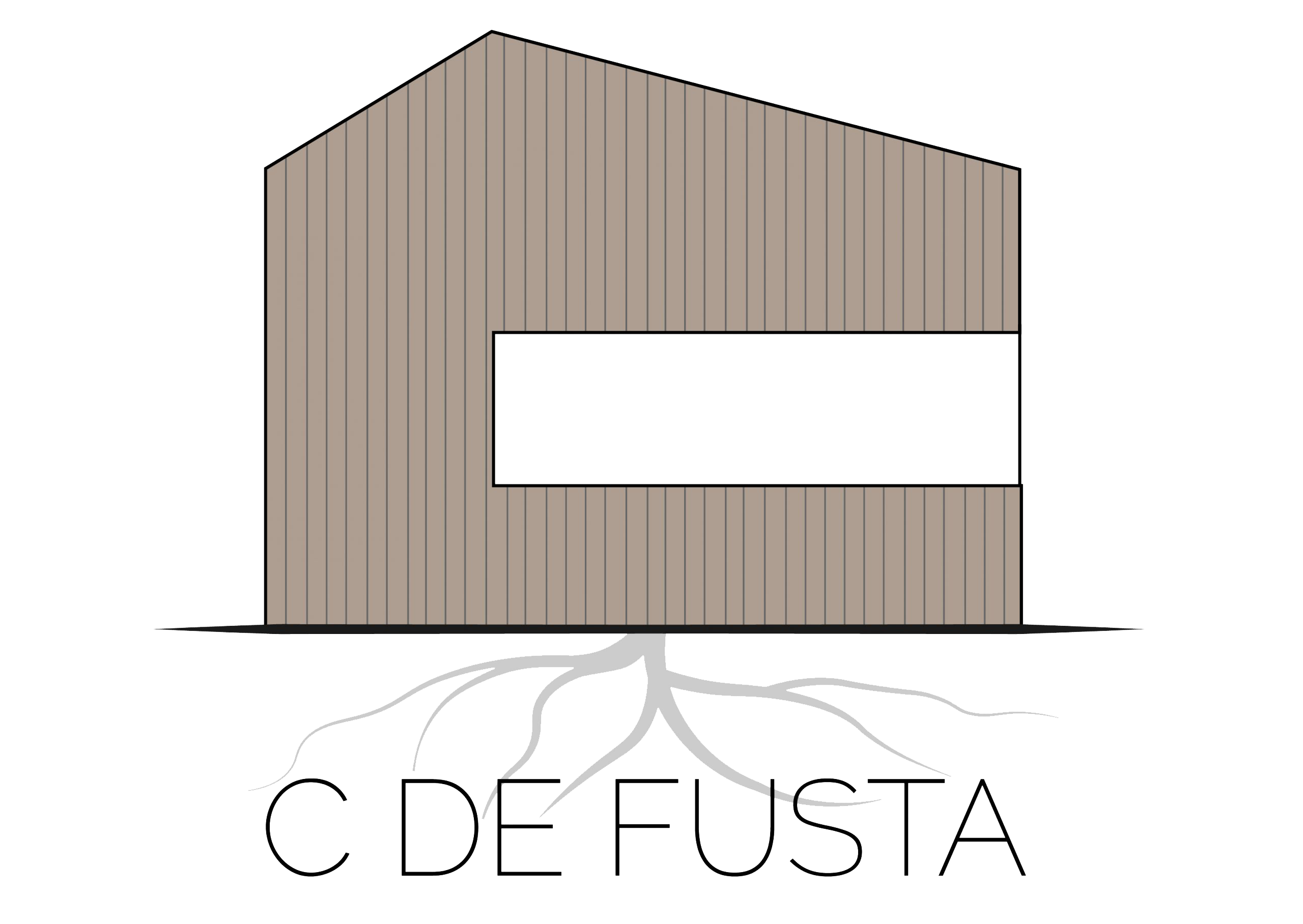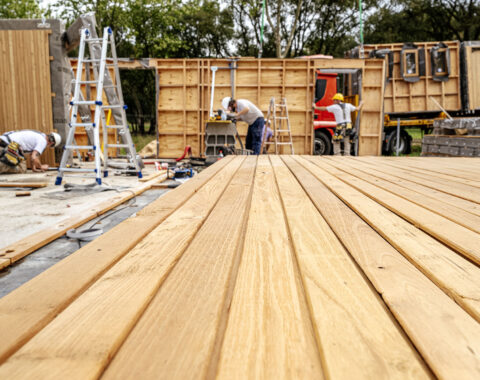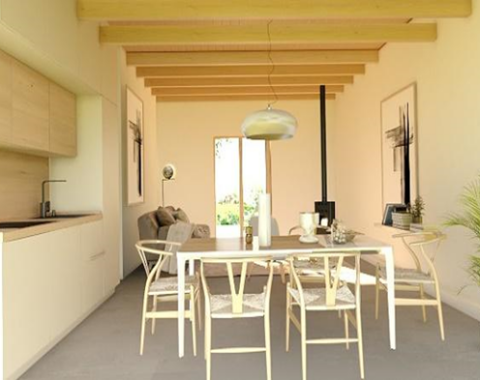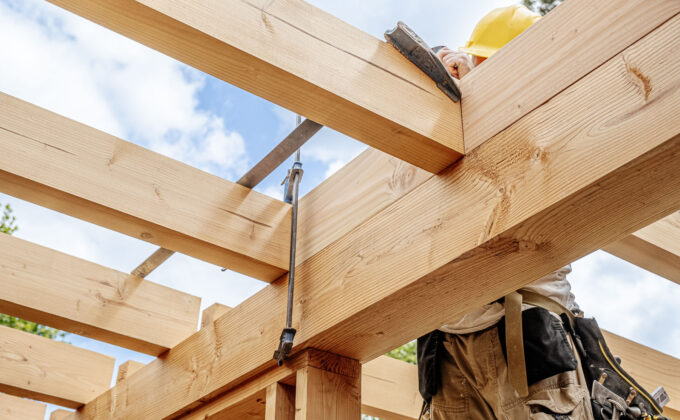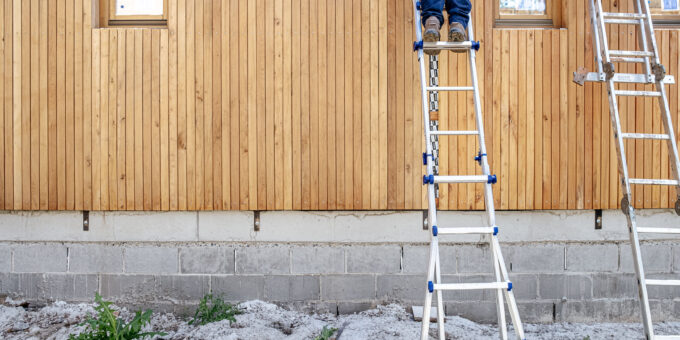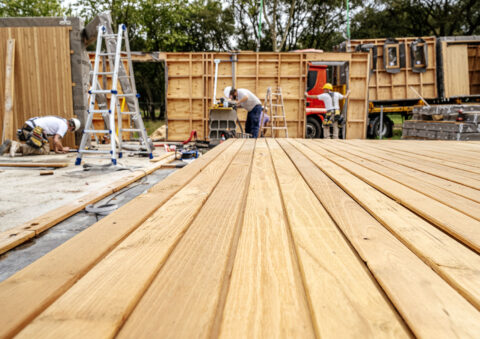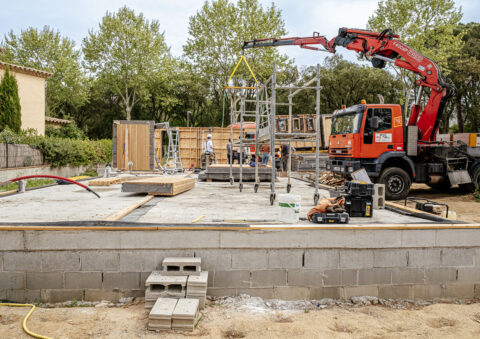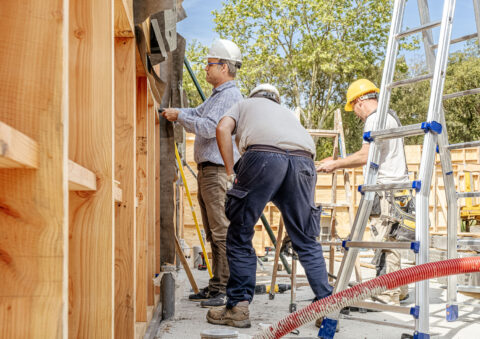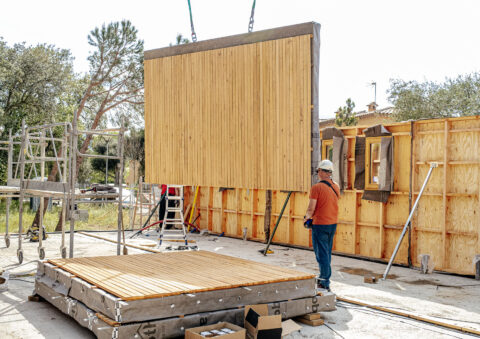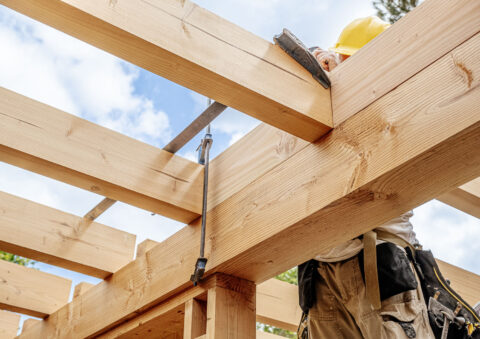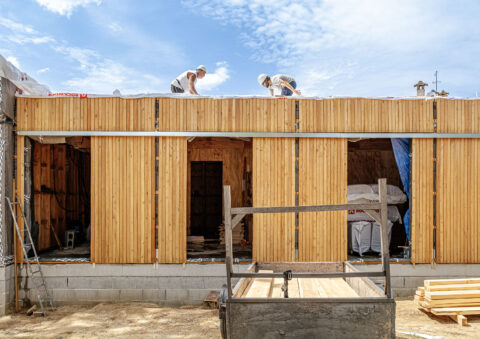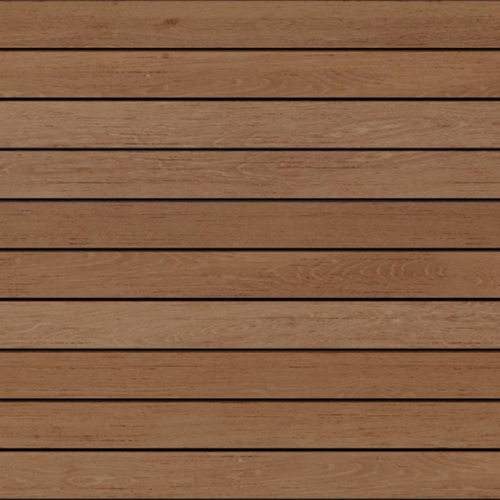The Process
Contact us by phone, email or filling out the quote request.
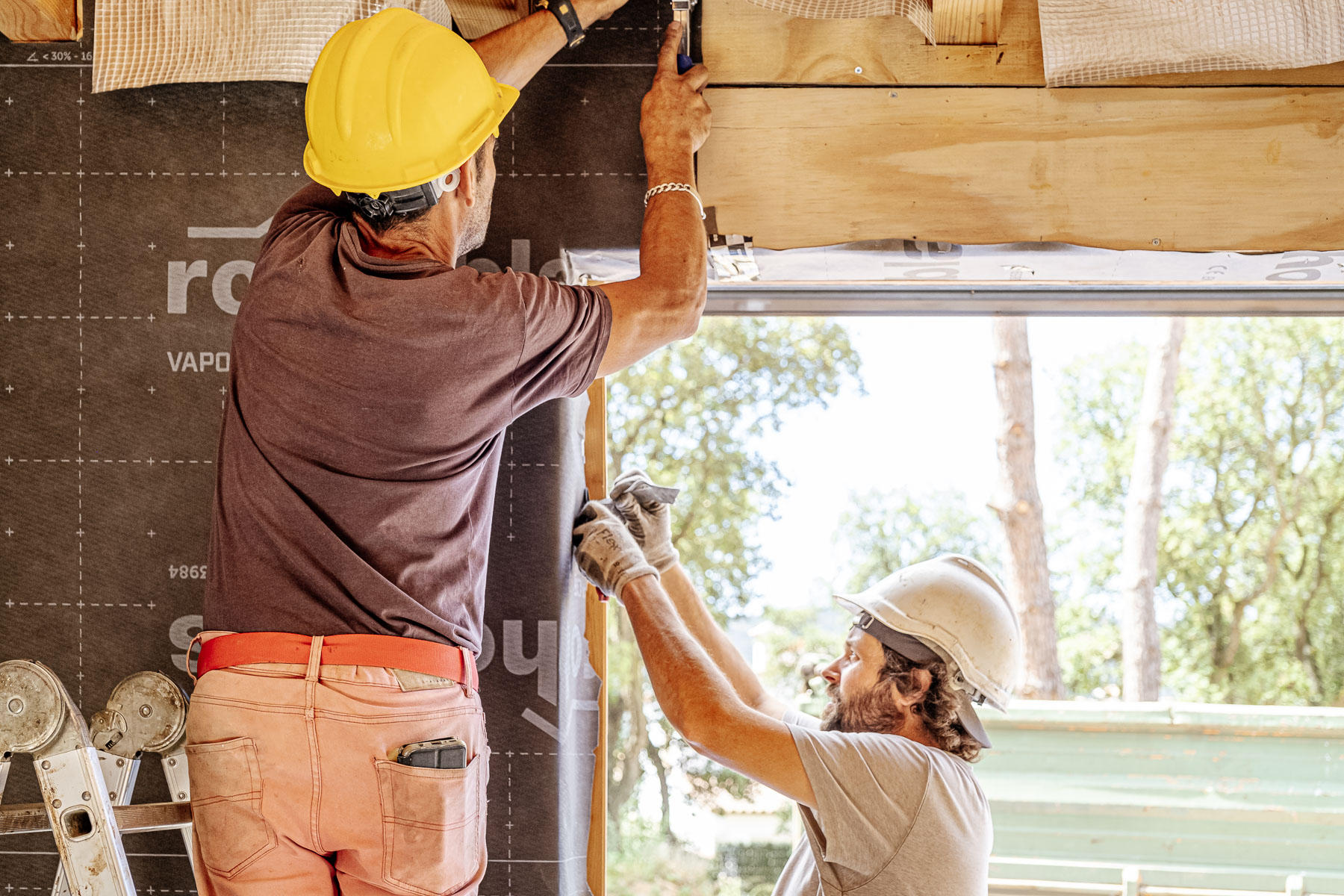
We will discuss your needs and advise you with your project.
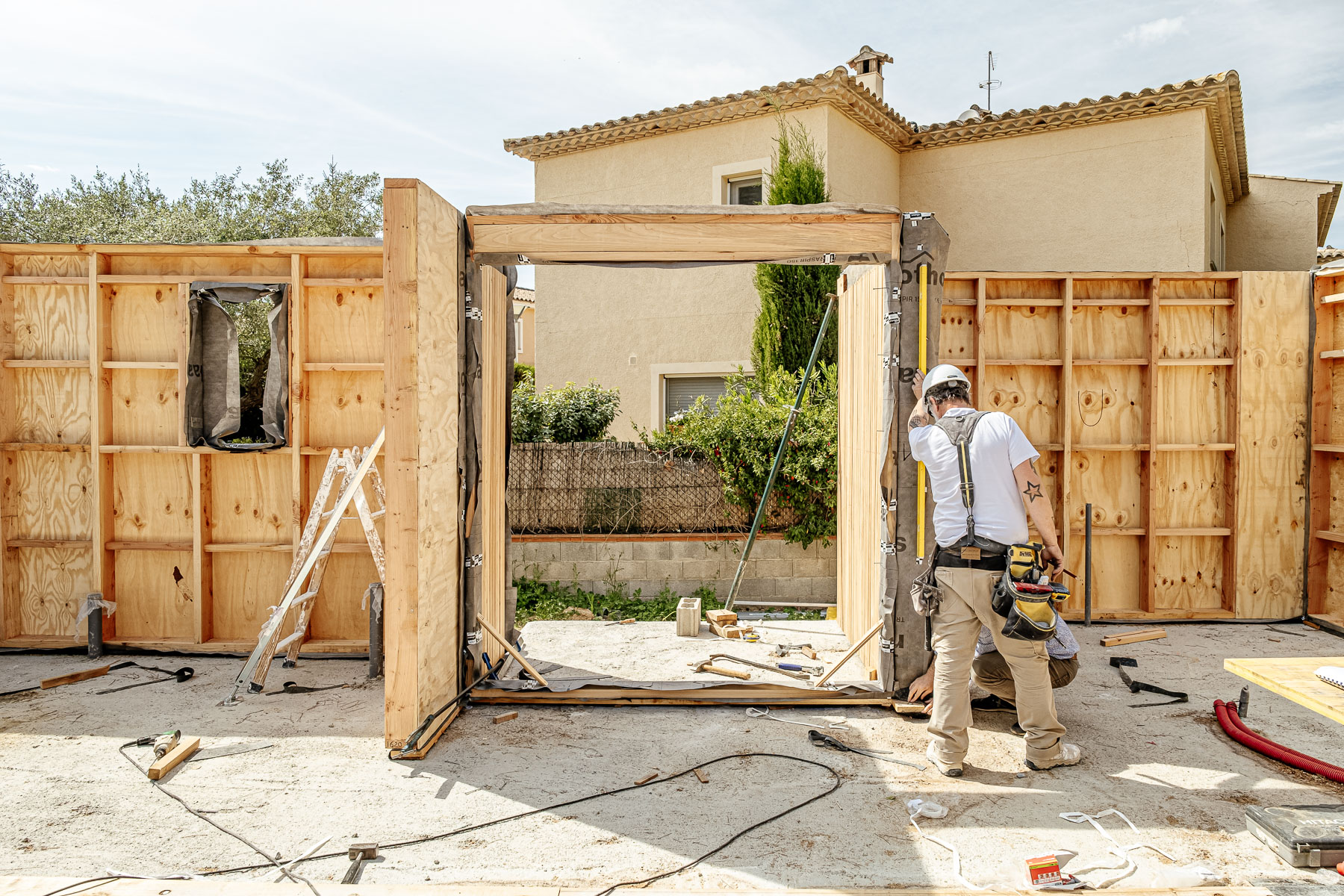
We will establish the terms and budget to start working on the design of your house.
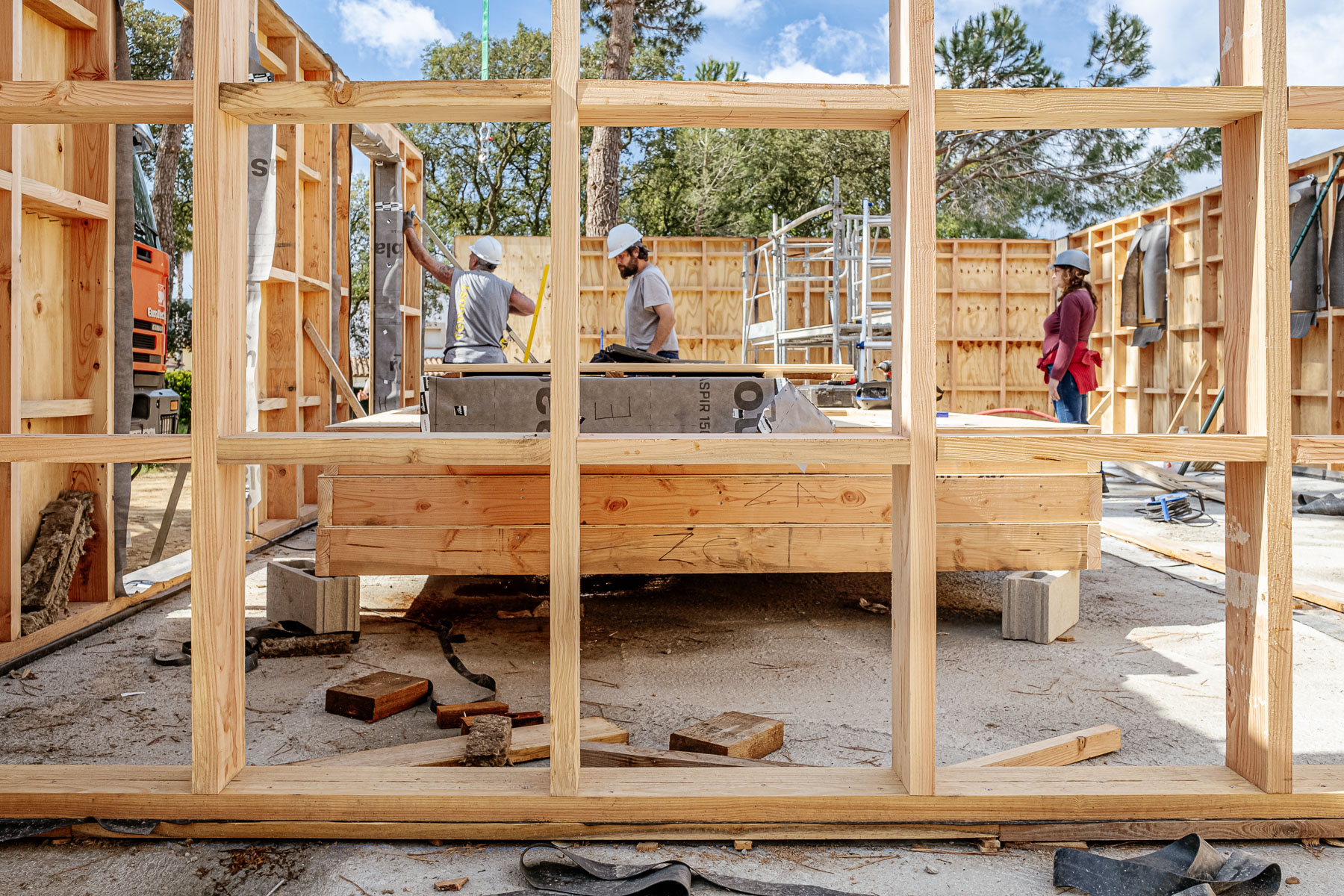
We will design the house to your size with joint revisions to embody your vision and in our technical understanding of the project
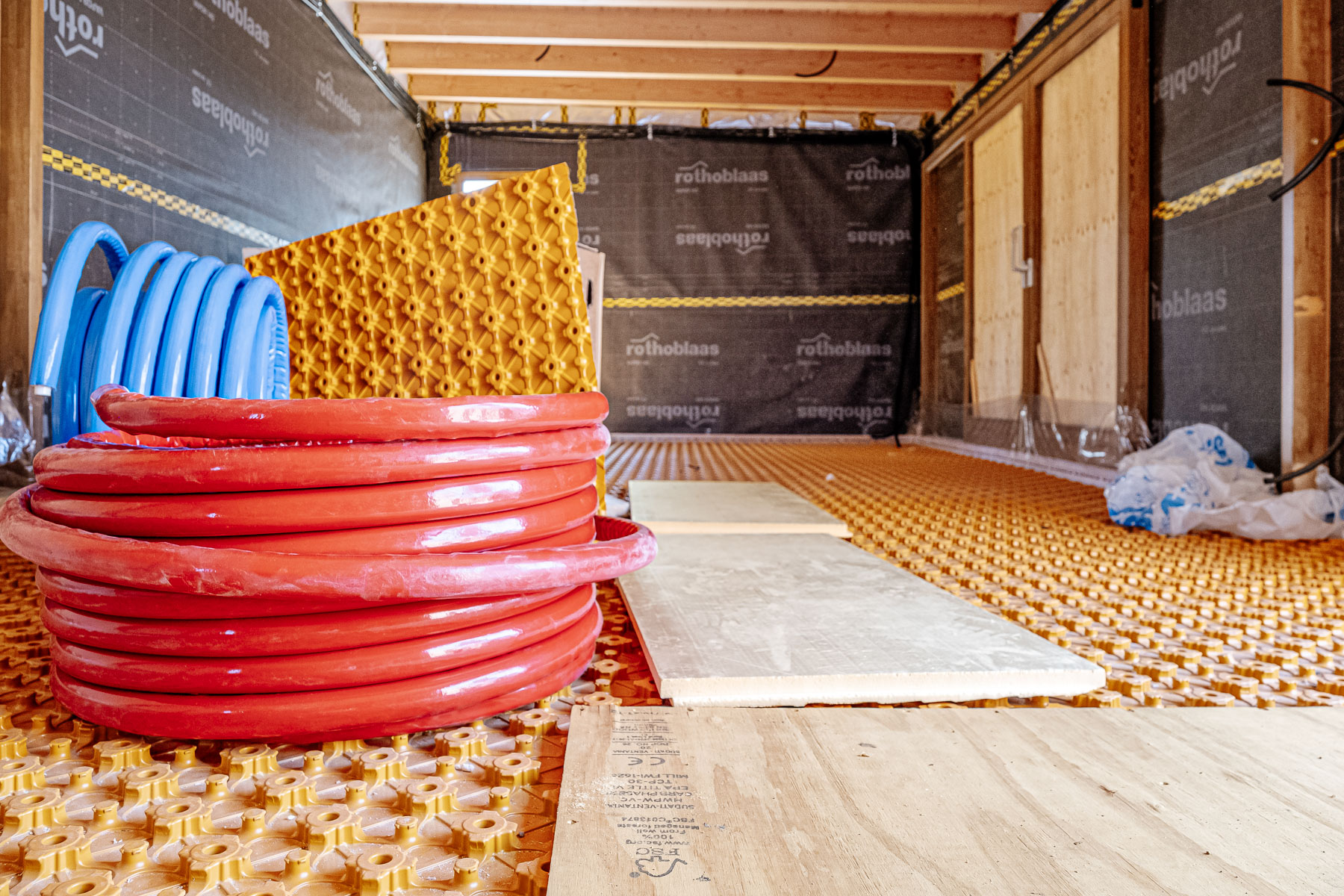
We take care of all the necessary arrangements to make your house a reality:
- Request for a topographic survey of the land
- Request for a geotechnical study
- Coordination with other professionals
- Processing of the project to obtain the work permit
- Certificate of Final Work
- Energy certificate
- Management of the certificate of occupancy
- Application for 1st job
- Water and electricity bulletins

We build all the modules in our workshop once we sign the contract, in this way, while we get the permissions, the house structure is already in production and we can reduce the total construction time.
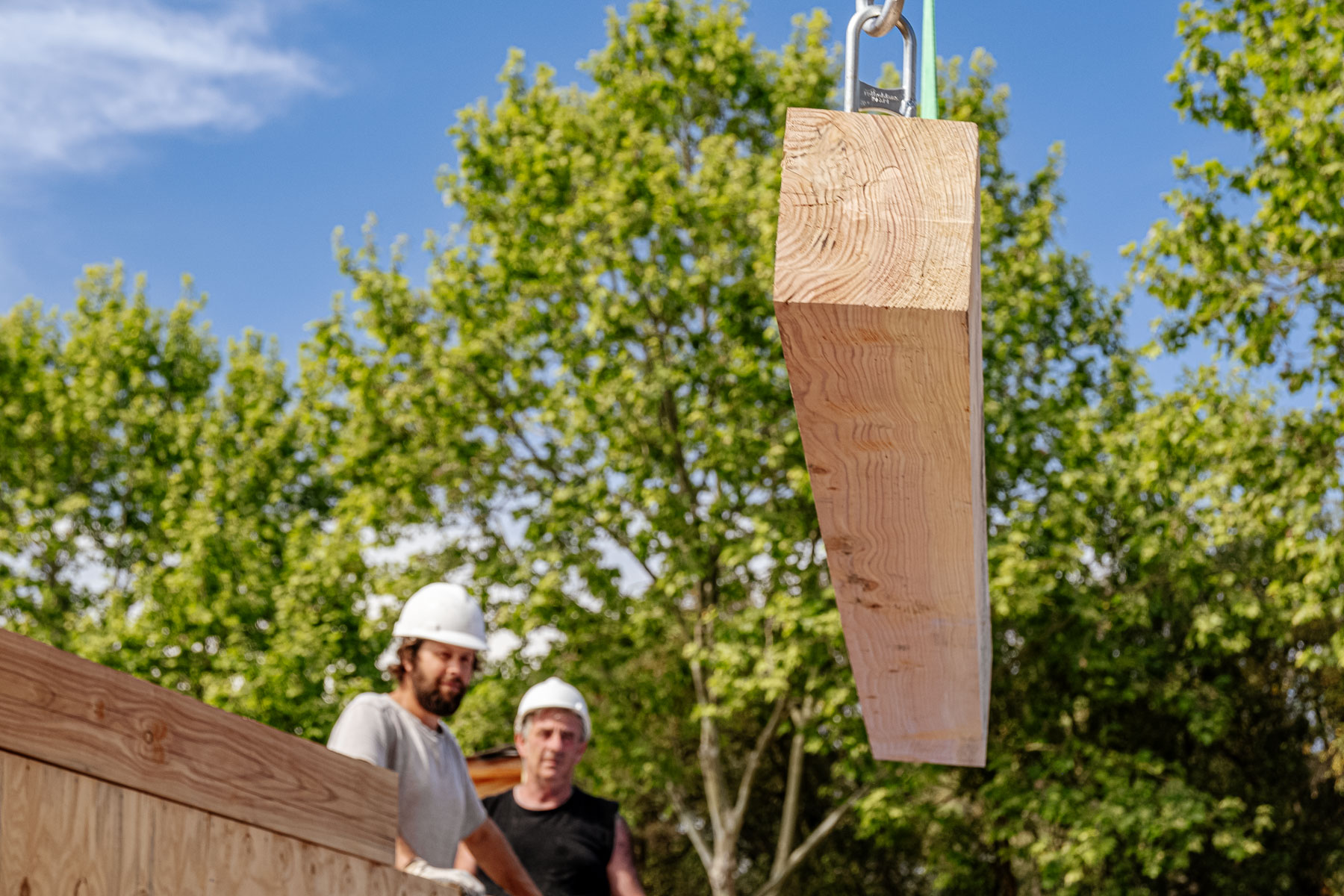
Once we obtain the license we begin to assemble the module. We take care of the construction management, quality control of materials and management with other specialists.
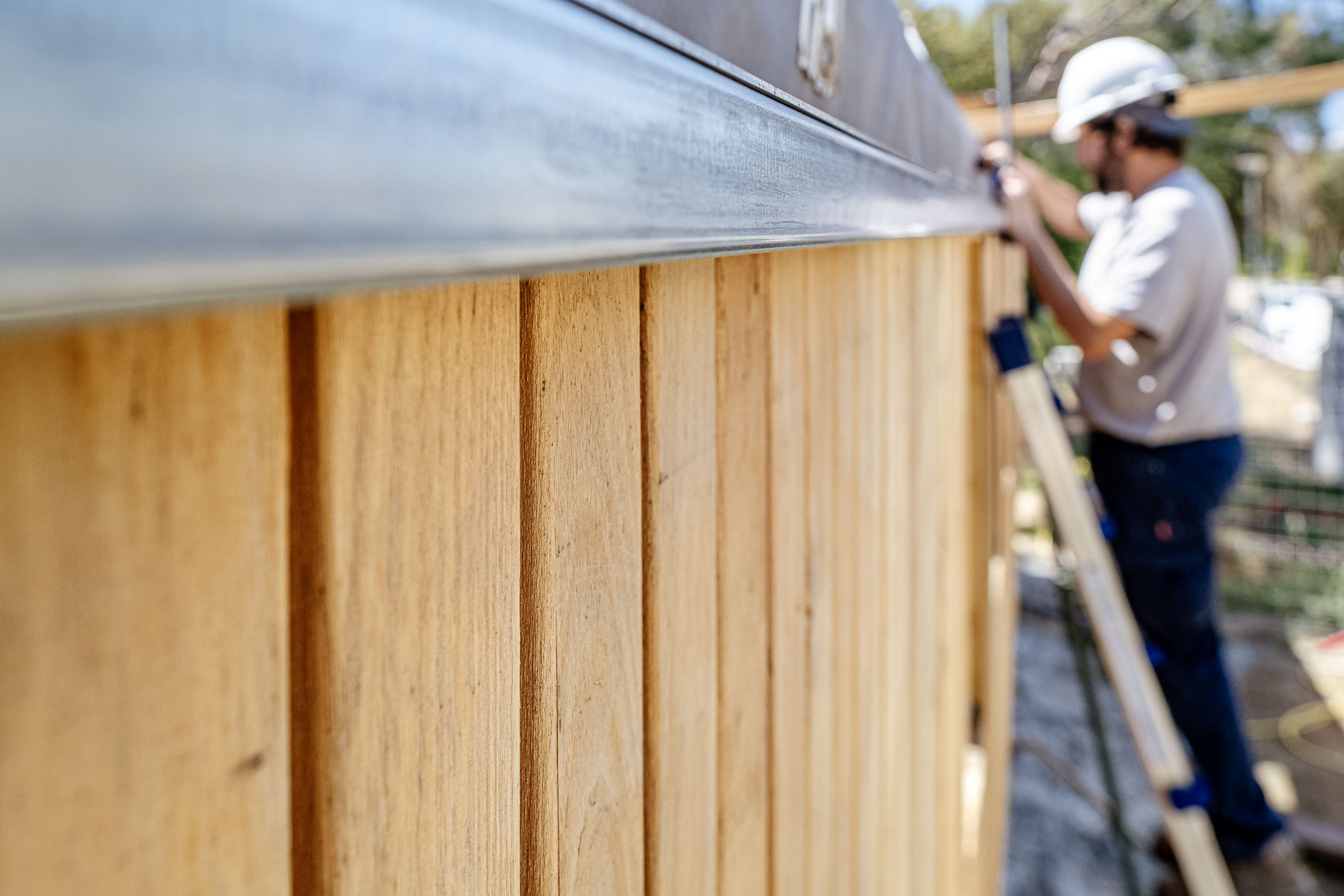
Contact us by phone, email or filling out the quote request
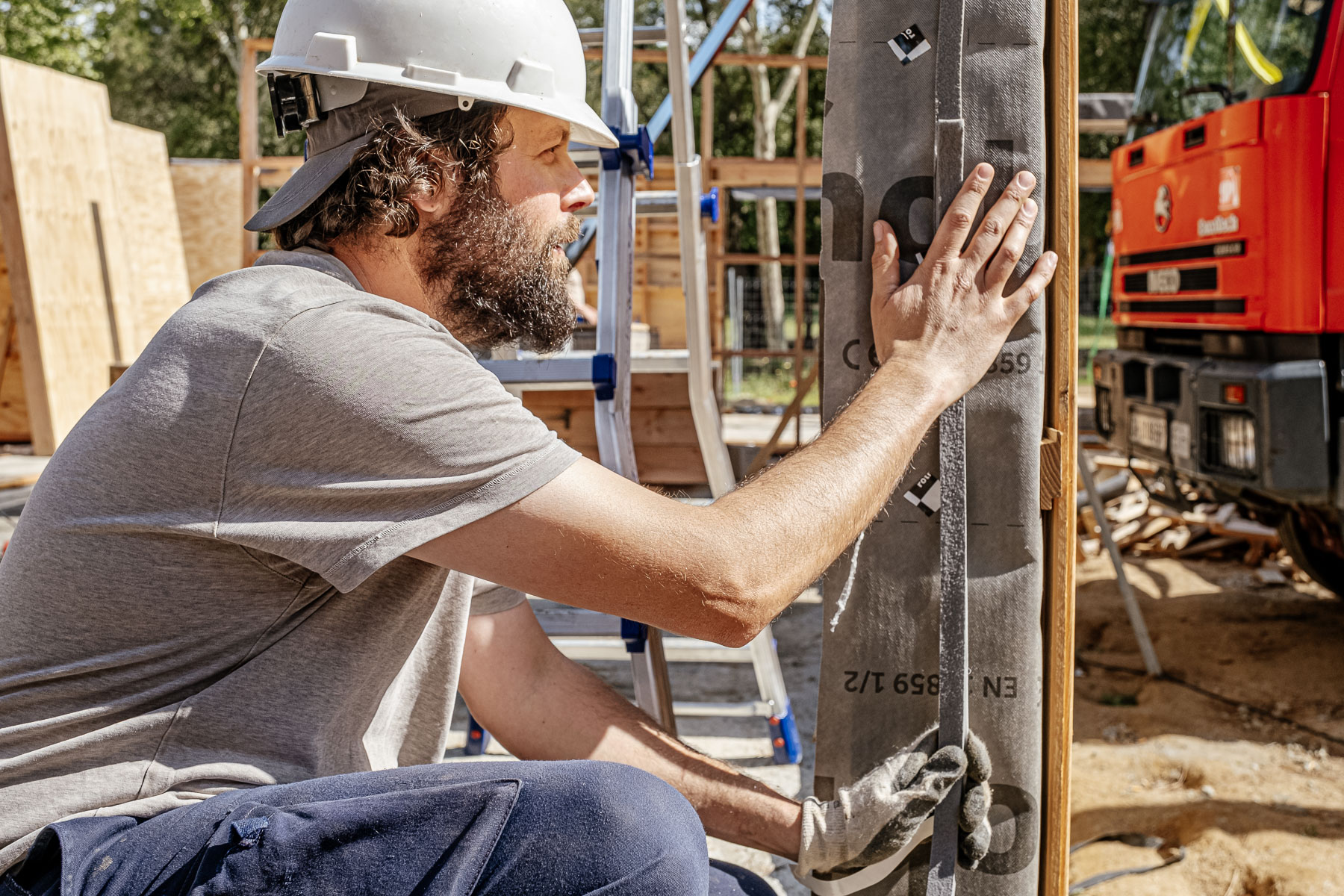
Our houses
Energy efficiency
With our light frame system we can achieve maximum comfort with minimum energy consumption, thanks to optimal insulation, reduction of thermal bridges and high performance carpentry.

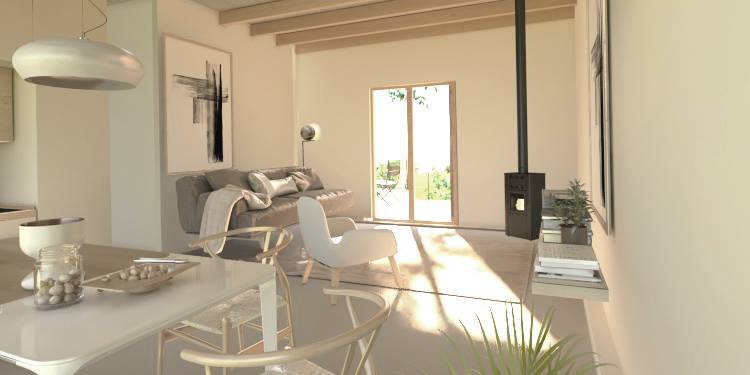
Interior
– The interior space of our houses is thermally very conformable, since the design and materials of our modules reduce thermal bridges and allow us to reduce energy consumption, maintaining the air conditioning of the house.
– Our wooden houses have great indoor air quality, since we build with natural materials that do not contaminate the interior of the home, wood allows us to have a space that breathes and regulates humidity, improving indoor air quality.
– At the design level, we have different types of interior finishes, as seen beams, sandstone floors, parquet lands, … all customizable to your taste.
Facilities and energy efficiency
– In addition to the basic facilities, we can offer you more efficient systems such as air conditioning with underfloor heating, heat recovery, photovoltaic panels, energy storage, rainwater harvesting tank. among others.

Philosophy
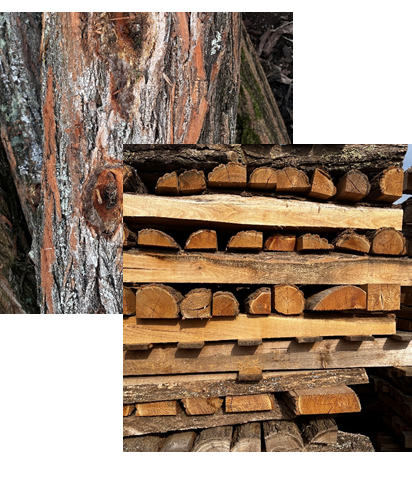
Sustainable Construction
The whip is a natural material, renewable and neutralizes CO2 emissions. In the case of l'acácia, this one is particularly sustainable, thanks to its great durability it is replacing exotic species such as teak , His feet are PIroko, reducing the CO2 footprint for transport.
Lacácia has a maximum use for construction, outdoor furniture and small dimensions, posted and closed, sawdust for livestock, etc. Participate in biodiversity, because it is a popular species among insects, especially for bees because its flower contains a lot of pollen and nectar. It also helps with soil maintenance, as it is from the leguminous family it can develop in poor soils, helping to enrich the sun by fixing nitrogen and favors the development of flora.
In the same way, helps to fix the floor thanks to its powerful lateral reticular system that can be extended up to 15 metres
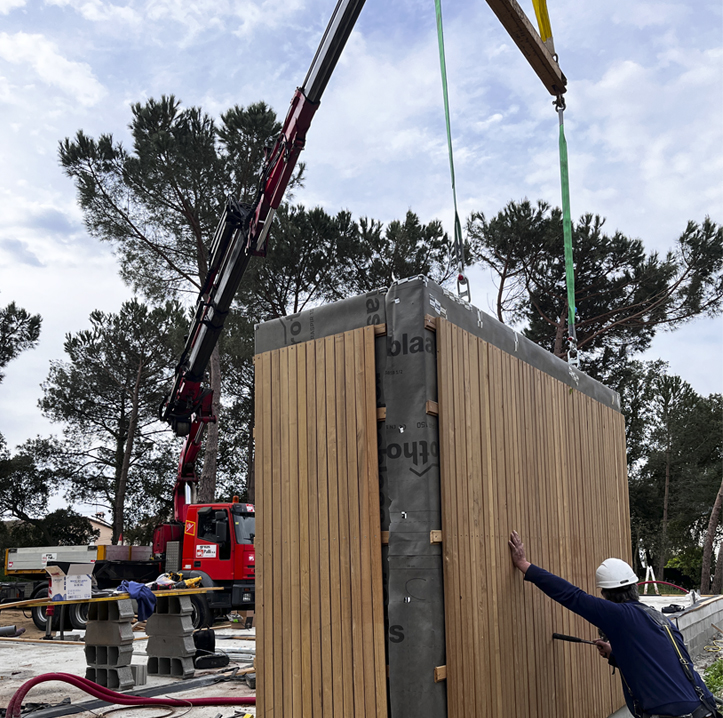
Prefabricat i Modular
We use a constructive system based on light frame modules to reduce manufacturing time, assembly, costs ¡ the ecological footprint.
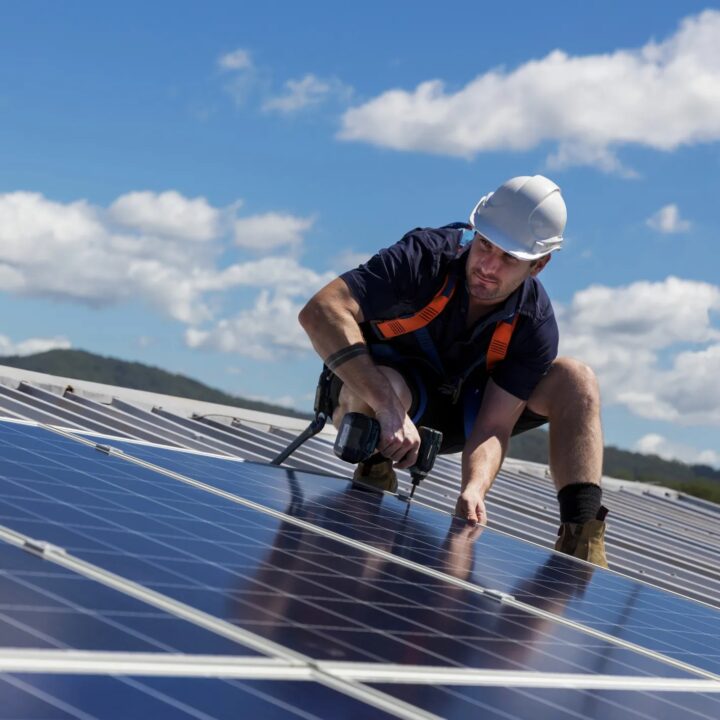
Energy Efficiency
Both the design, like the optimal insulation of our houses ¡ 'use of renewable energies, they allow us to build highly efficient homes ¡ great energy savings.
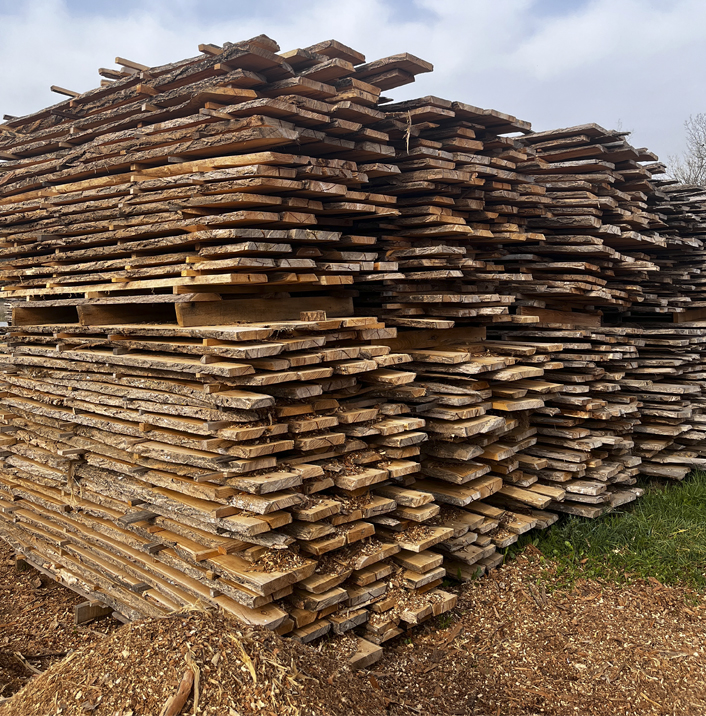
Materials Km0
Our woods come from the forests of Montseny and are cut in the Vall d’Aro, reducing the CO2 footprint of transport and generation? local jobs.
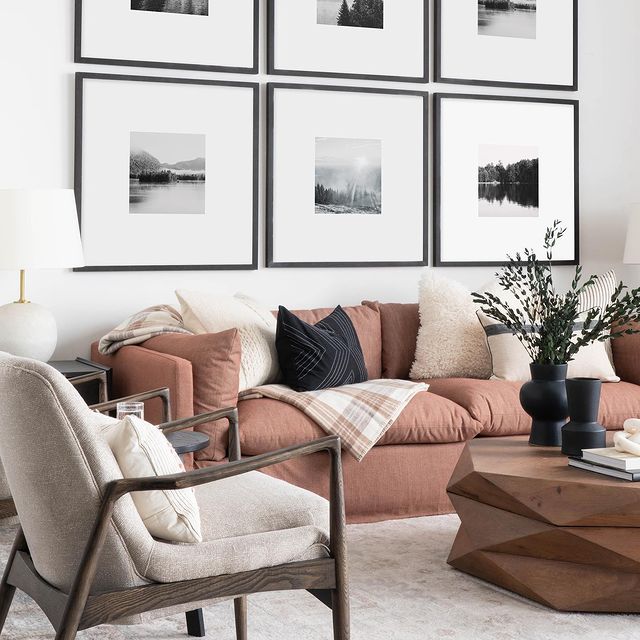
Life quality
Wood allows a great environmental quality of indoor air thanks to its Í breathability, it is an excellent thermal and acoustic insulator and is resistant to fire.
